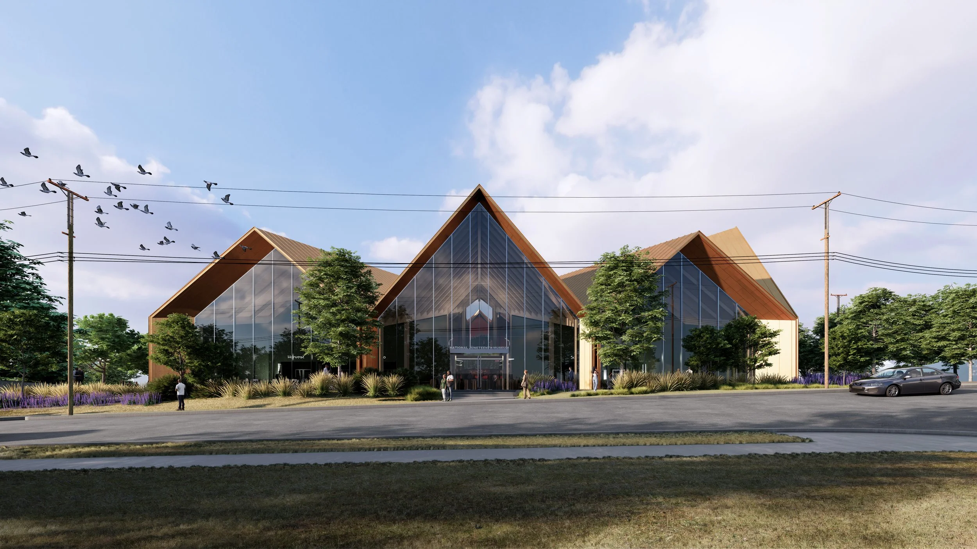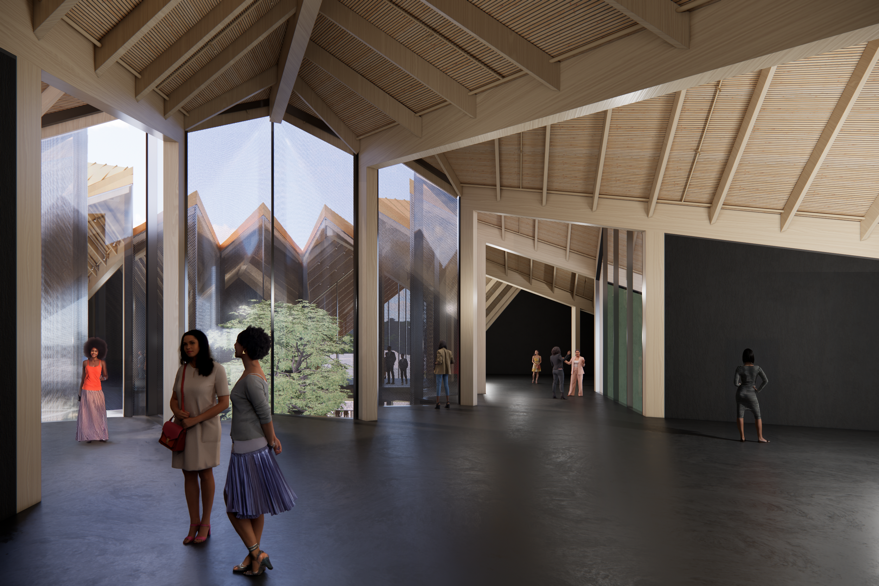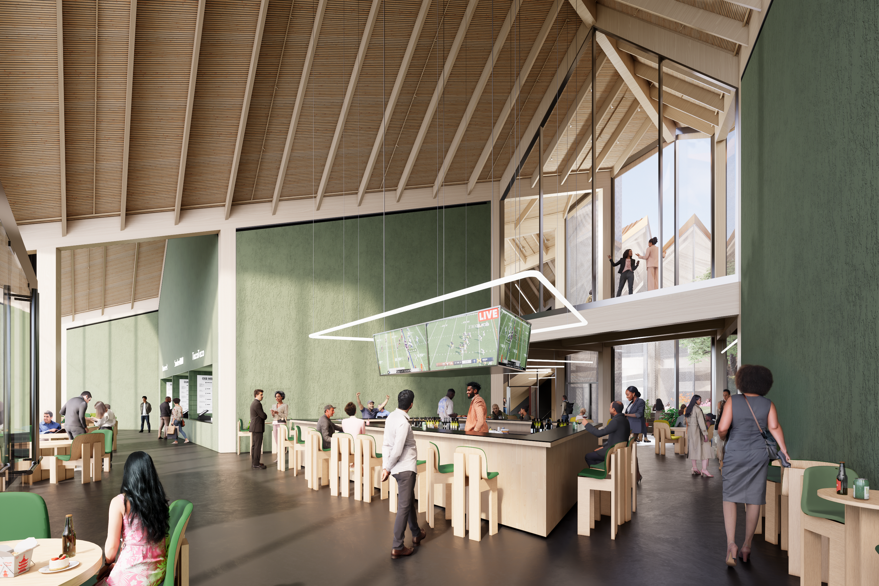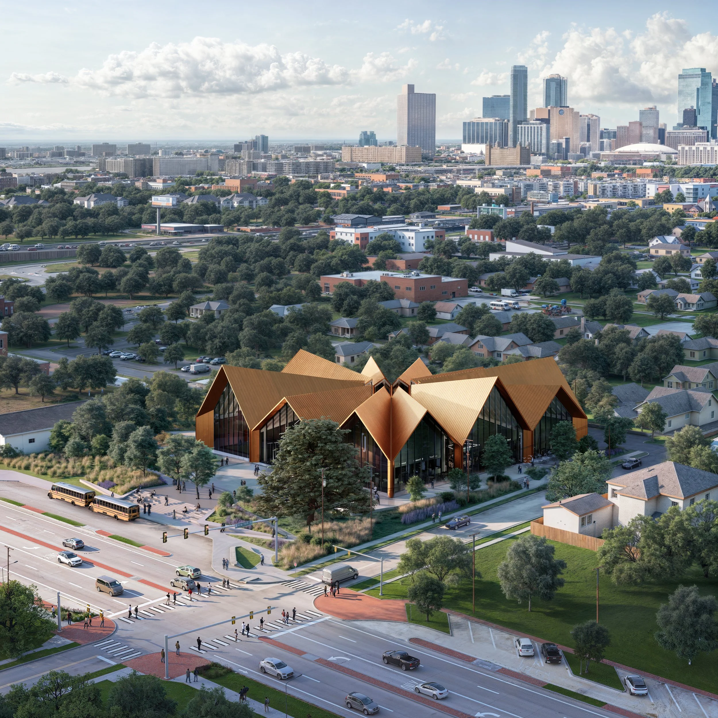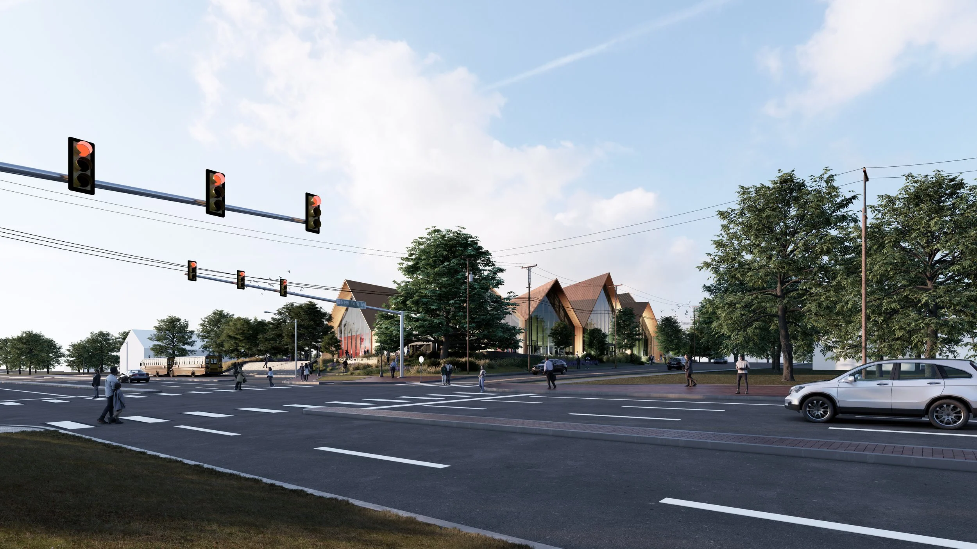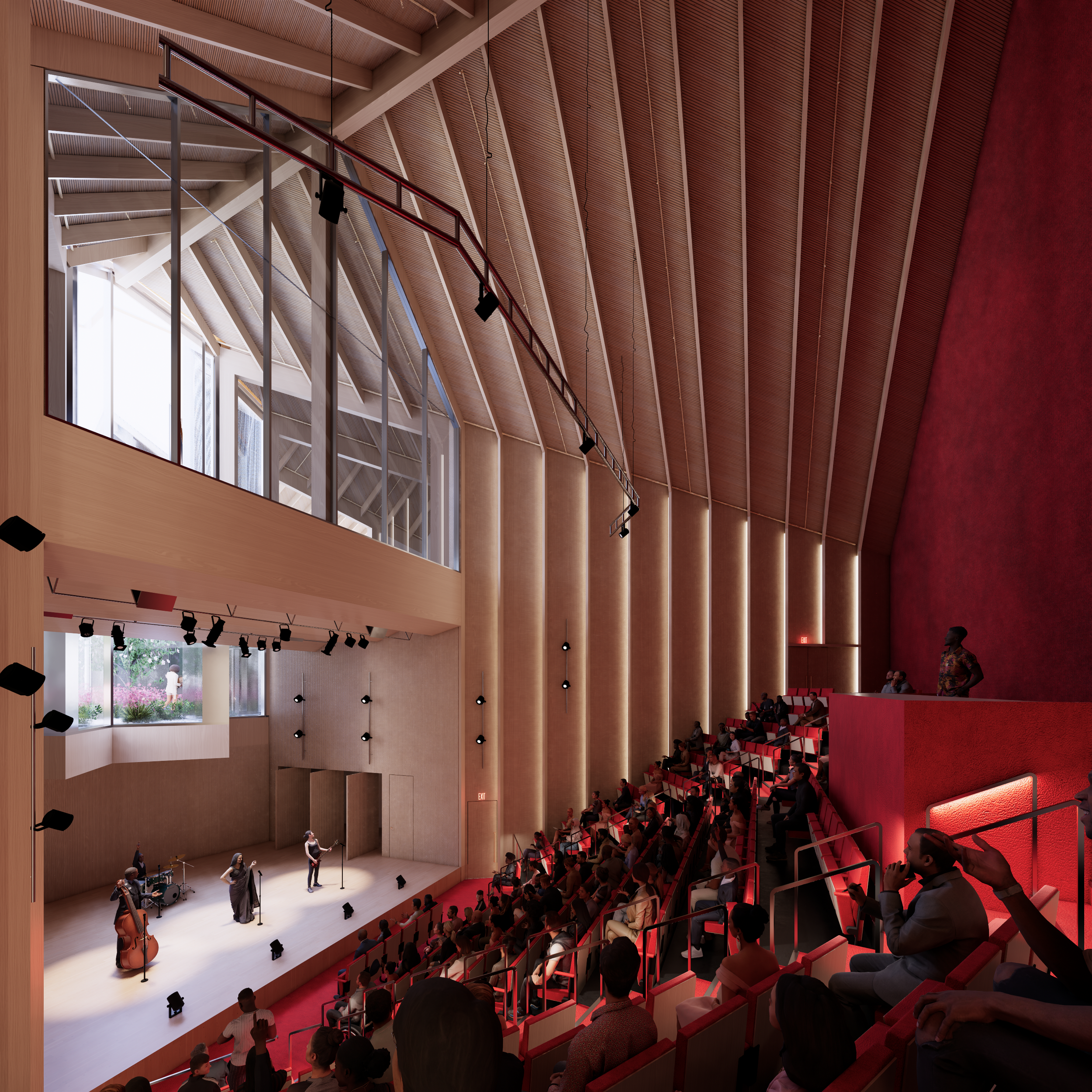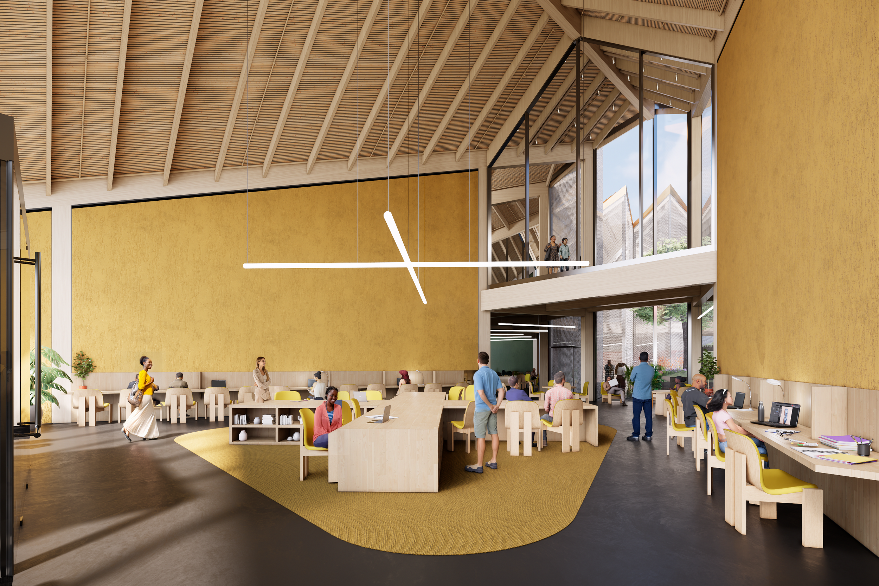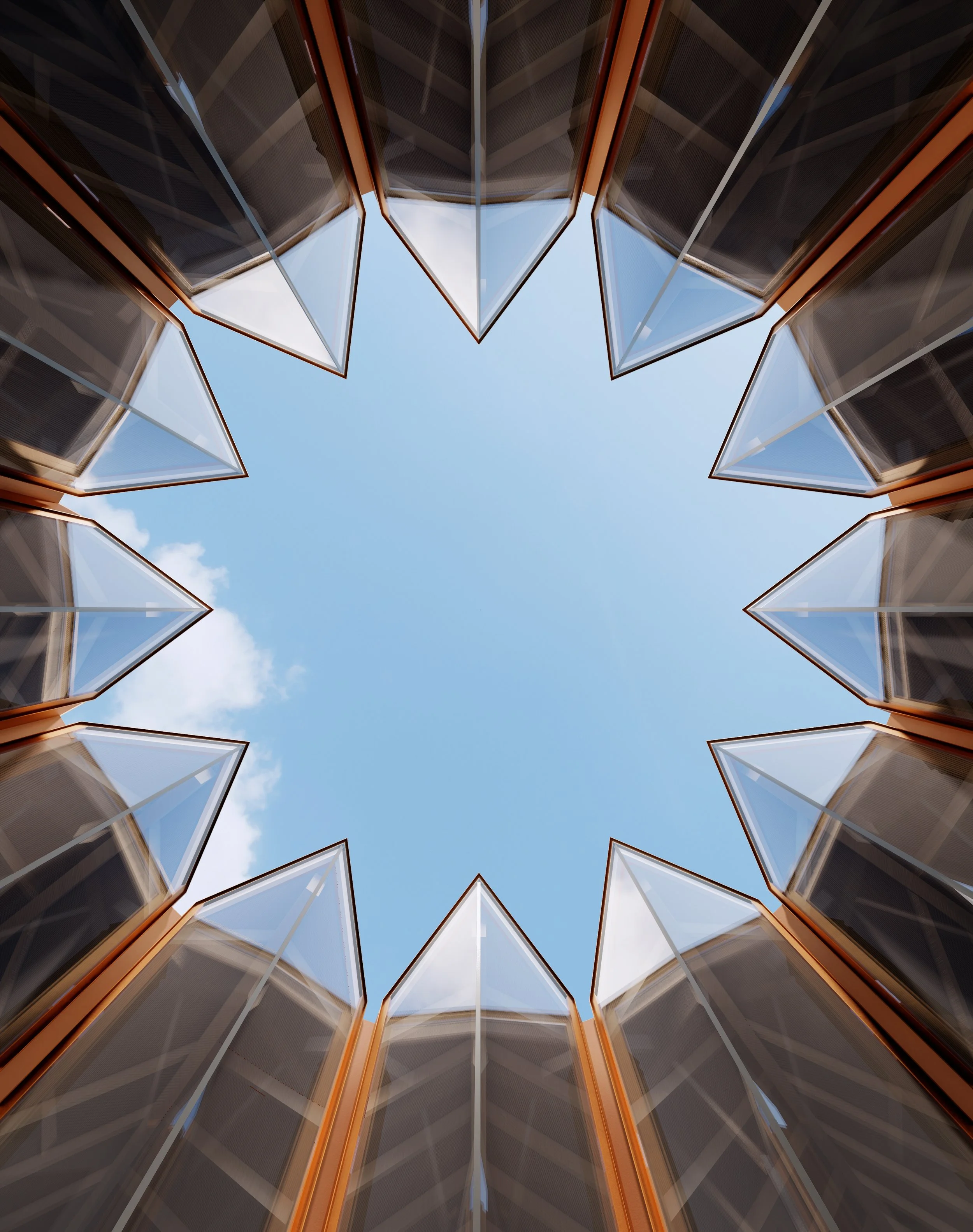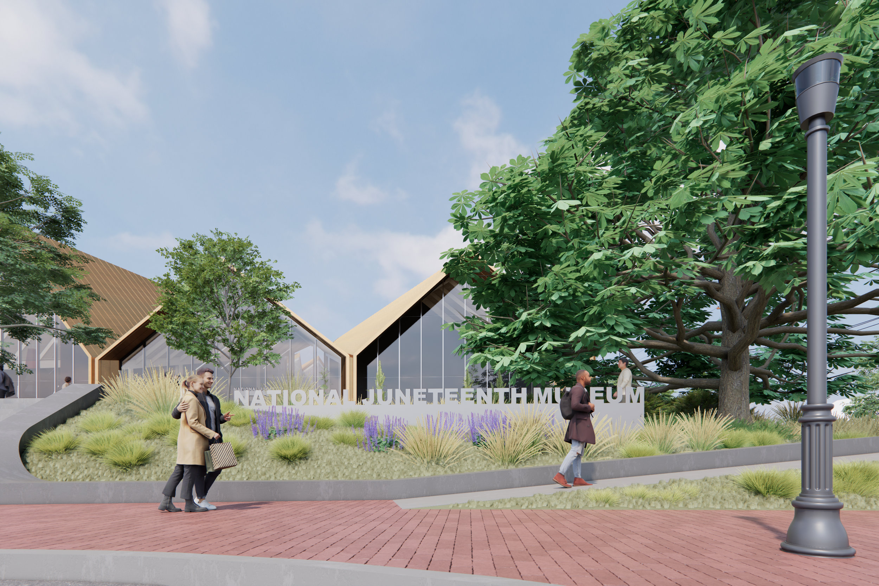
As the epicenter for the preservation of Juneteenth history and a center for discussions about freedom, the National Juneteenth Museum will be a physical example of how implementing a culturally engaging learning center can transform minds and transform communities.
The 50,000 square-foot cultural center will house:
10,000 square feet of immersive exhibit galleries
250-seat theater to host lectures, speaker series, performances and more
Black Box flexible space for traveling exhibits, seminars, corporate and community events
Business incubator to resource emerging businesses and co-working space for local entrepreneurs
Food hall featuring local chefs, vendors and emerging entrepreneurs highlighting culturally diverse cuisine
360 degree green space.
Journey Garden
Promised Land Plaza
Emancipation Plaza
Knowledge Garden
A Look Inside
“The museum will be a learning experience for all...we hope to help the nation and the world find themselves in the Juneteenth story.”
— Dione Sims, Legacy Board Member
Designed with Purpose
The building’s design is inspired by history, purpose and community.
The handcrafted design uses materials like heavy timber and draws on the local architecture of gabled rooftops of the Historic Southside District conveying a “spiritual uplift”.
The museum’s undulating roof creates a series of ridges, peaks, and valleys that combine to create a ‘nova star’ shaped courtyard in the middle of the museum. Meaning ‘new star,’ the nova star represents a new chapter for African Americans looking ahead towards a more just future.
At the center of the courtyard, a ‘five point’ star is engraved into the terrazzo pavement in gold. In addition to representing Texas, the last state to adopt and acknowledge the freedom of the enslaved – the star nods to the American flag’s 50 stars and states.
The building’s continuous flow circulating around the courtyard weaves together the public and private realms of the galleries, business incubator, food hall, Black Box and theatre. With outdoor grounds providing places for outdoor exhibitions, large-scale installations and gatherings.
The museum’s thoughtful design extends the sense of community between the interior to the outdoor spaces.
Design Firm BIG-Bjarke Ingels Group
Lead Designer Douglass Alligood (AIA, LEED AP, NOMA)
Executive Architect KAI Enterprises
“This type of project in an African American community focused on African American culture is a unique opportunity in my career.”
— Douglass Alligood, Partner, BIG-Bjarke Ingles Group
“As President of KAI and a life-long learner, passionate about history, I’m honored to contribute to this significant and important part of the fabric of US History.”
— Darren L. James, President, KAI Enterprises


